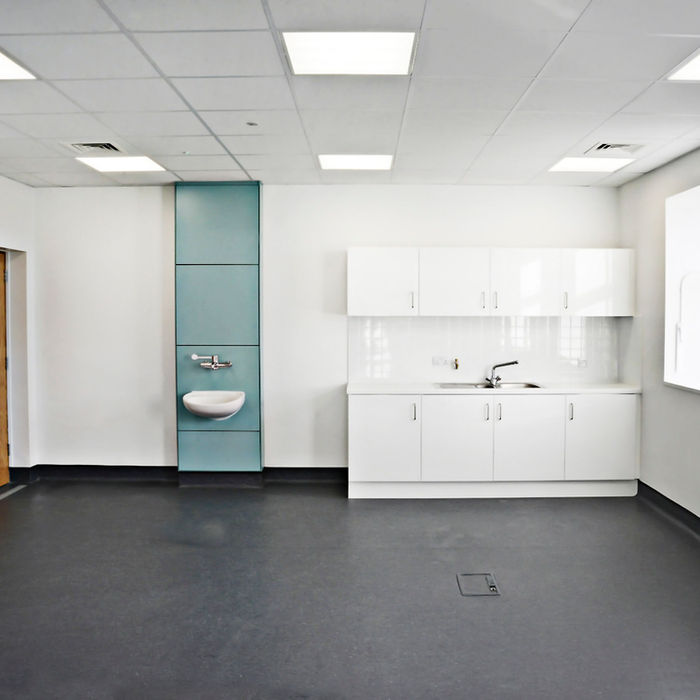This is a purpose-built primary health care centre with an overall floor area of 3,400m2. The centre is occupied by the HSE, a large GP practice and a pharmacy. HSE services provided include: physiotherapy, occupational therapy, and speech and language therapy. Using IES dynamic simulation software and an integrated design team approach, the building was designed as a naturally ventilated building with windows designed to provide optimum daylight levels throughout. The building achieved an A3 BER, primarily due to the use of high efficiency air-to-water heat pumps providing space and hot water heating, along with LED lighting, daylight controls, and high efficiency heat recovery ventilation in the small number of areas where mechanical ventilation was required.






